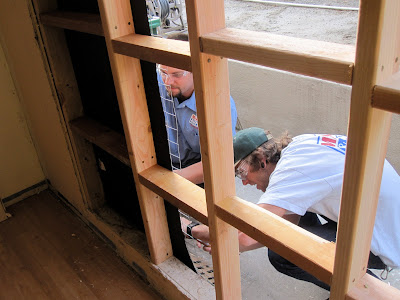Our Master Closet is finally beginning. I know it will be a long process since D is doing it while trying to run a business and do appliance repair calls, but it has BEGUN! Today Lando & Dad took out the big, old window and framed it in and are putting on the ___________ (I have no idea what it's called, but it is like chicken wire over black paper or something).
Sad to lose a big window (even though it was ancient and needed to be replaced) and all the sunlight that went with it, but we do not need a whole wall of our closet to be a huge window... we need shelves and drawers and hanging space.
outside views


from inside

macro view from inside

Great start, men!!!
Still a lot more to do:
* Dry wall over old window area
*Wire for electrical so both the new closet and new storage areas have lights & switches
* Divide the room in half with a new wall which will separate the new closet from the new walk in pantry/storage/laundry kind of area.
* Bust an opening (doorway) through our master bedroom wall into closet (frame it in?)
* Fix the gap in the flooring where there was previously wall.
* Design what closet space will look like
* Put in all the shelving, drawers and hanging bars for which we designed the scheme
And that is just the closet (and only what I know about it... I am probably over-simplifying it!)... then onto the storage/pantry area.
EXCITING!

I am sooooooooooo excited for u so you can have more closet space but too bad for the window.
ReplyDelete